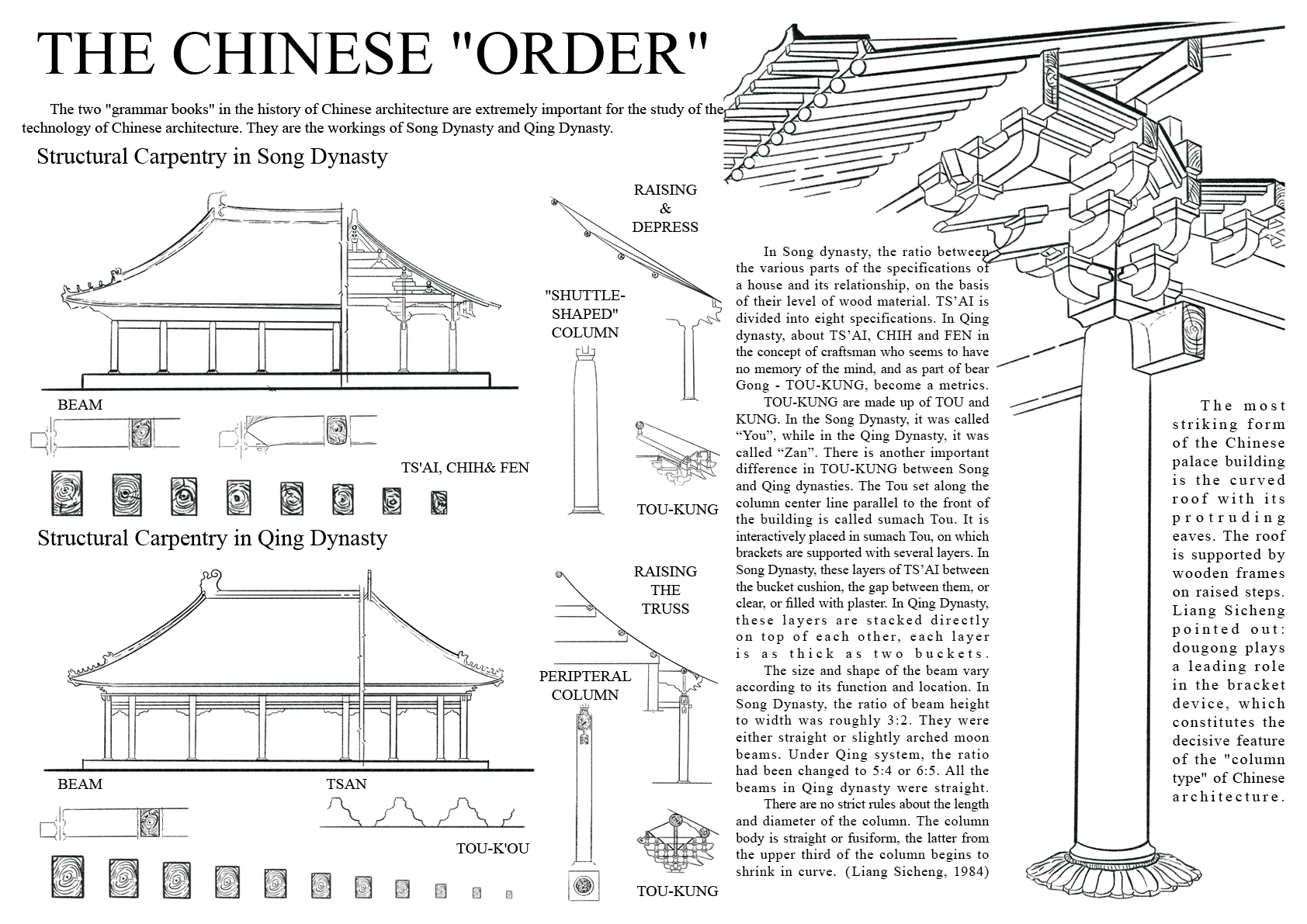The two "grammar books" in the history of Chinese architecture are extremely important for the study of the technology of Chinese architecture. They are the workings of Song Dynasty and Qing Dynasty.
In Song dynasty, the ratio between the various parts of the specifications of a house and its relationship, on the basis of their level of wood material. TS’AI is divided into eight specifications. In Qing dynasty, about TS’AI, CHIH and FEN in the concept of craftsman who seems to have no memory of the mind, and as part of bear Gong - TOU-KUNG, become a metrics.
TOU-KUNG are made up of TOU and KUNG. In the Song Dynasty, it was called “You”, while in the Qing Dynasty, it was called “Zan”. There is another important difference in TOU-KUNG between Song and Qing dynasties. The Tou set along the column center line parallel to the front of the building is called sumach Tou. It is interactively placed in sumach Tou, on which brackets are supported with several layers. In Song Dynasty, these layers of TS’AI between the bucket cushion, the gap between them, or clear, or filled with plaster. In Qing Dynasty, these layers are stacked directly on top of each other, each layer is as thick as two buckets.
The size and shape of the beam vary according to its function and location. In Song Dynasty, the ratio of beam height to width was roughly 3:2. They were either straight or slightly arched moon beams. Under Qing system, the ratio had been changed to 5:4 or 6:5. All the beams in Qing dynasty were straight.
There are no strict rules about the length and diameter of the column. The column body is straight or fusiform, the latter from the upper third of the column begins to shrink in curve.(Liang Sicheng, 1984)
The most striking form of the Chinese palace building is the curved roof with its protruding eaves. The roof is supported by wooden frames on raised steps. Liang Sicheng pointed out: dougong plays a leading role in the bracket device, which constitutes the decisive feature of the "column type" of Chinese architecture.
Reference
Liang Sicheng. (1984). A Pictorial History of Chinese Architecture.

Comments
Post a Comment